
Get Support
123-456-789-10
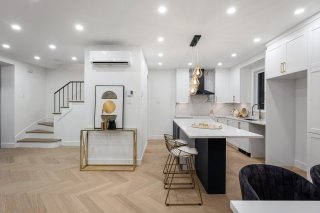 Overall View
Overall View 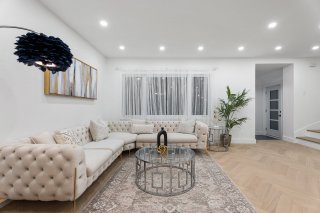 Overall View
Overall View 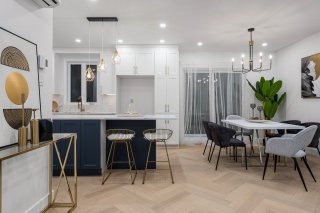 Overall View
Overall View 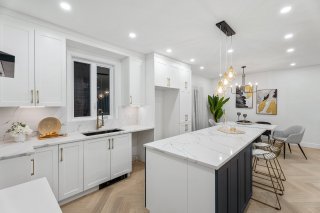 Overall View
Overall View 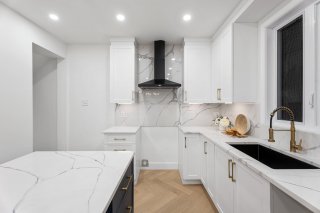 Overall View
Overall View 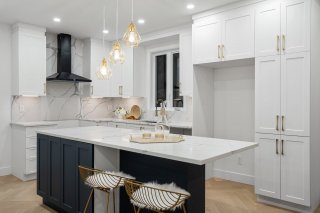 Overall View
Overall View 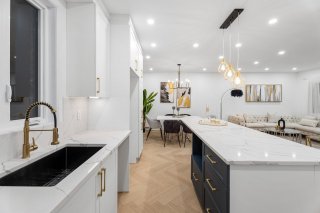 Overall View
Overall View 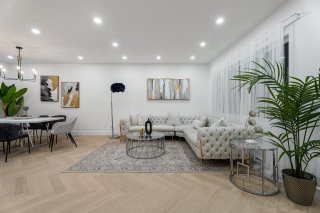 Overall View
Overall View 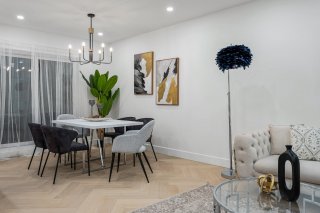 Washroom
Washroom 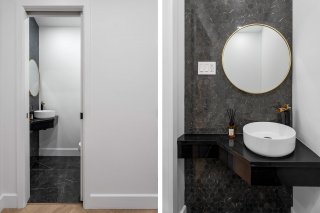 Primary bedroom
Primary bedroom 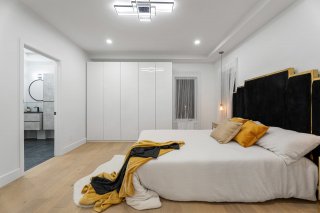 Primary bedroom
Primary bedroom 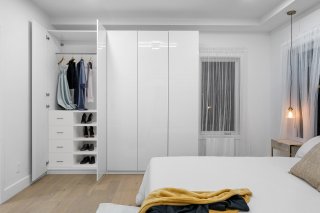 Primary bedroom
Primary bedroom 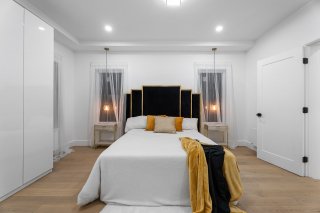 Primary bedroom
Primary bedroom 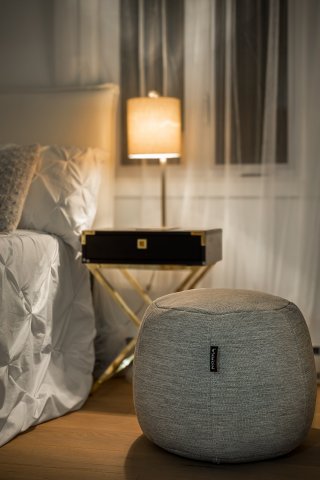 Primary bedroom
Primary bedroom 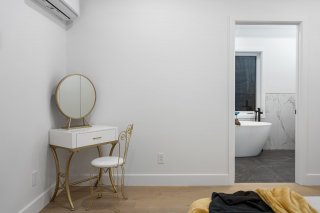 Ensuite bathroom
Ensuite bathroom 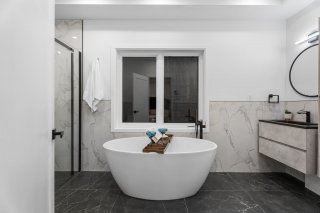 Ensuite bathroom
Ensuite bathroom 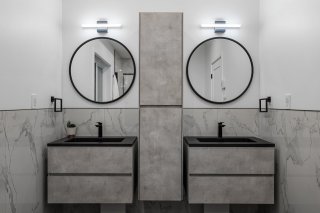 Ensuite bathroom
Ensuite bathroom 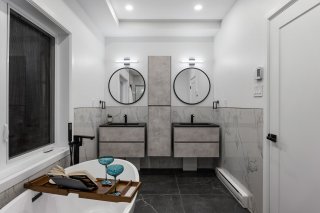 Ensuite bathroom
Ensuite bathroom 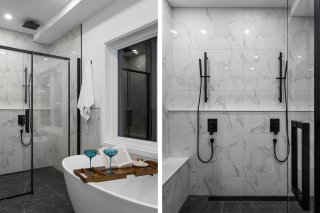 Ensuite bathroom
Ensuite bathroom 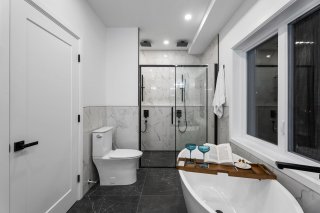 Overall View
Overall View 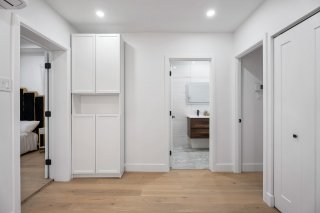 Overall View
Overall View 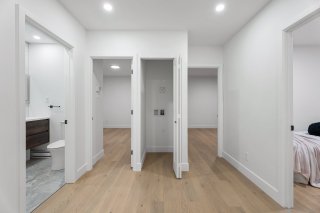 Overall View
Overall View 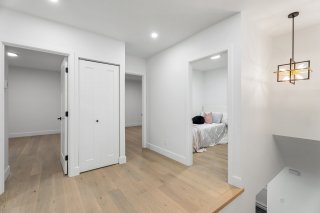 Bedroom
Bedroom 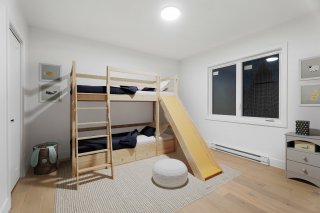 Bedroom
Bedroom 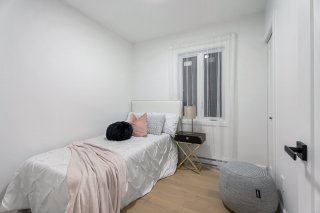 Bedroom
Bedroom 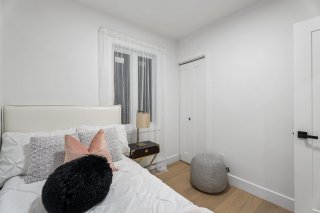 Bedroom
Bedroom 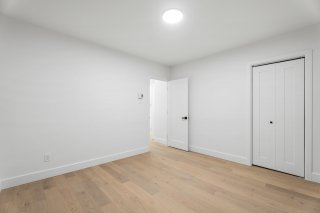 Bedroom
Bedroom 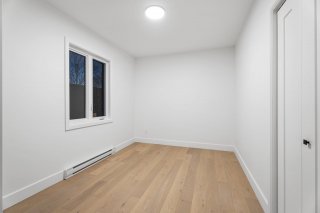 Bathroom
Bathroom 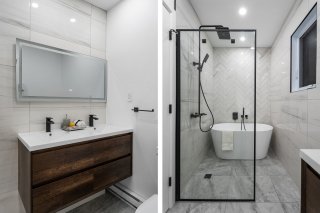 Bathroom
Bathroom 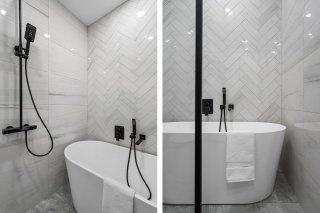 Basement
Basement 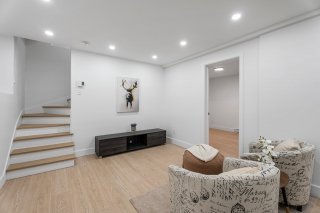 Basement
Basement 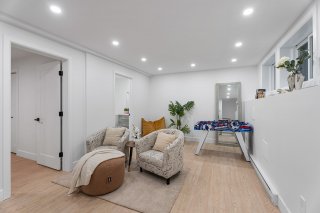 Basement
Basement 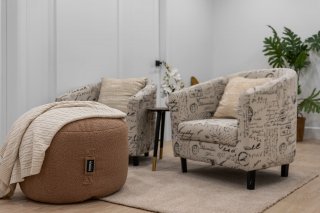 Bedroom
Bedroom 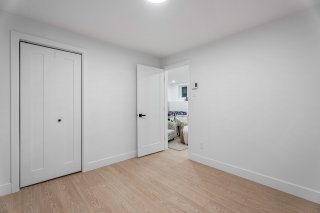 Bedroom
Bedroom 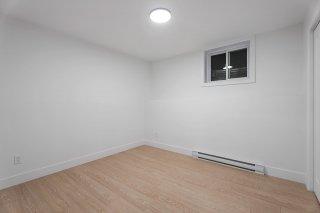 Overall View
Overall View 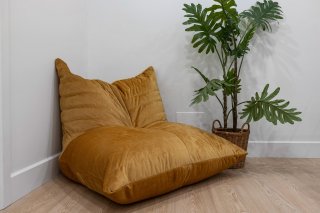 Bathroom
Bathroom 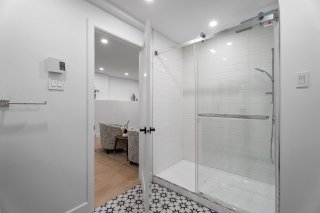 Bathroom
Bathroom 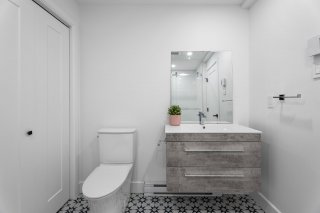 Garage
Garage 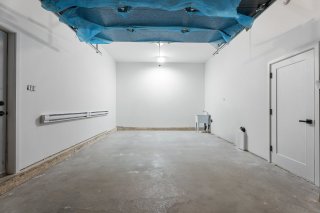 Exterior
Exterior 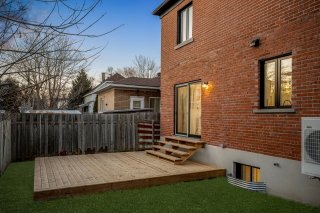 Exterior
Exterior 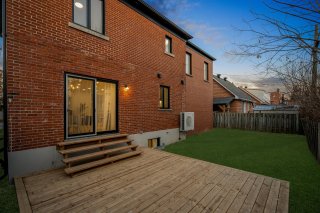 Exterior
Exterior 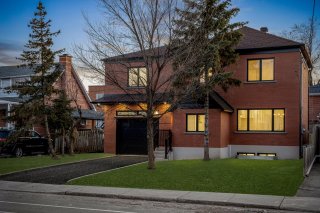 Exterior
Exterior 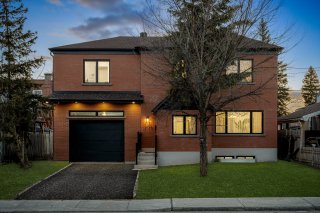 Exterior
Exterior 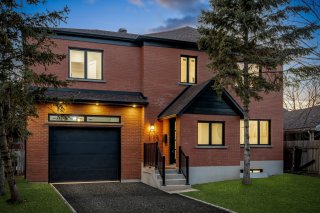 Exterior
Exterior 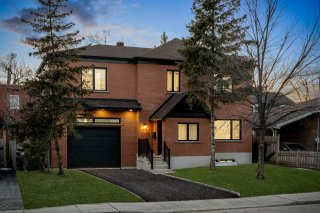
Description
Embrace luxury living in this renovated, modern masterpiece boasting five bedrooms, three lavish baths, and a powder room for ultimate comfort. Redesigned to exceed expectations, nestled within walking distance of the REM, indulge in the convenience of a pre-installed electric car charging calbling. Unwind amidst summer soirées on the opulent back patio. This home epitomizes an exclusive, refined lifestyle. Secure your viewing today and step into unparalleled luxury living.
Discover a turnkey house with personalization options in
the heart of St-Laurent. This ready-to-move-in home allows
you to customize the interior design to match your style.
Located in a vibrant neighborhood, you'll enjoy convenient
access to amenities, parks, schools, and public
transportation. Investing in this sought-after location
offers long-term value appreciation potential. Skip the
hassle of renovations and enjoy immediate occupancy. Create
a space that reflects your unique taste by selecting
finishes, fixtures, and colors. Take advantage of this
opportunity to own a fully finished home in a prime
location.
Characteristics
-
- Water supply
- Municipality
-
- Heating energy
- Electricity
-
- Windows
- PVC
-
- Foundation
- Poured concrete
-
- Garage
- Attached, Heated
-
- Rental appliances
- Water heater
-
- Siding
- Asphalt shingles
-
- Proximity
- Highway, Cegep, Hospital, Park - green area, Réseau Express Métropolitain (REM)
-
- Bathroom / Washroom
- Adjoining to primary bedroom, Seperate shower
-
- Basement
- 6 feet and over, Finished basement
-
- Parking
- Outdoor, Garage
-
- Sewage system
- Municipal sewer
-
- Window type
- Sliding, Crank handle
-
- Roofing
- Asphalt shingles
-
- Zoning
- Residential
-
- Equipment available
- Electric garage door, Wall-mounted heat pump, Level 2 charging station
-
- Driveway
- Asphalt
Room Details
| Room | Dimensions | Level | Flooring |
|---|---|---|---|
| Primary bedroom | 15.4 x 11 P | 2nd Floor | Wood |
| Walk-in closet | 6.0 x 8.8 P | 2nd Floor | Wood |
| Bathroom | 9.0 x 8.8 P | 2nd Floor | Ceramic tiles |
| Bedroom | 11.9 x 12.2 P | 2nd Floor | Wood |
| Bedroom | 13.0 x 9.2 P | 2nd Floor | Wood |
| Bedroom | 8.2 x 8.8 P | 2nd Floor | Wood |
| Bathroom | 10.5 x 5.0 P | 2nd Floor | Ceramic tiles |
| Living room | 12.2 x 12.4 P | Ground Floor | Wood |
| Dining room | 10.8 x 11.2 P | Ground Floor | Wood |
| Kitchen | 13.0 x 11.2 P | Ground Floor | Ceramic tiles |
| Washroom | 4.0 x 5.0 P | Ground Floor | Ceramic tiles |
| Bedroom | 11.2 x 10.10 P | Basement | Wood |
| Family room | 19.10 x 11.10 P | Basement | Wood |
| Bathroom | 8.0 x 10.10 P | Basement | Ceramic tiles |
Building
-
- Type
- Two or more storey
-
- Style
- Detached
-
- Dimensions
- 25x41 P
-
- Lot Size
- 3402.47 PC
Expenses
-
- Municipal Taxes (2024)
- $ 3170 / year
-
- School taxes (2023)
- $ 375 / year
Location
Loading street view...
Loading maps...






